This
3D rendering is based on the 1339 account to test various
assumptions of interior arrangements and try to get as close
as possible to historical accuracy.
|
| External
Views - Interior Views
 Tower
is seen from the South West. The stairs into the wall gave
access to the Great Hall
("Aula") which is
not displayed here. Tower
is seen from the South West. The stairs into the wall gave
access to the Great Hall
("Aula") which is
not displayed here.
 Click
on the picture for a full size view (Beware: 346 Ko to get a
lot of details) Click
on the picture for a full size view (Beware: 346 Ko to get a
lot of details)
|
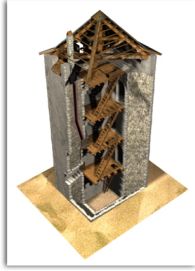 |
|
 A
simple wooden scale gave access to the prison located below
ground level. A
simple wooden scale gave access to the prison located below
ground level.
 Click on
the picture for a full size view (98 Ko) Click on
the picture for a full size view (98 Ko)
|
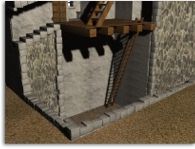 |
 Each level includes stone benches close to the windows.
Windows are protected by grilles.
Each level includes stone benches close to the windows.
Windows are protected by grilles. Click on the picture for a full size view (92 Ko)
Click on the picture for a full size view (92 Ko)
|
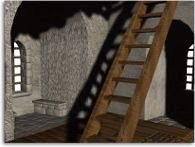 |
 The chimney conduit (hidden by the stairs) was built in the
thickness of the wall. The chimney must have been built on the
"Aula" side to avoid weakening the
defense.
The chimney conduit (hidden by the stairs) was built in the
thickness of the wall. The chimney must have been built on the
"Aula" side to avoid weakening the
defense.
 Click on
the picture for a full size view (76 Ko) Click on
the picture for a full size view (76 Ko)
|
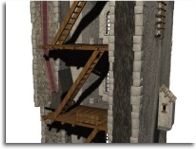 |
 Access to each upper level was protected by a trap to enhance
the defense. Note the wooden mantlets on the battlements.
Access to each upper level was protected by a trap to enhance
the defense. Note the wooden mantlets on the battlements.
 Click on
the picture for a full size view (88 Ko) Click on
the picture for a full size view (88 Ko)
|
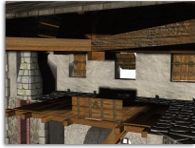 |
 Click on the picture for a full size view (57 Ko)
Click on the picture for a full size view (57 Ko)
|
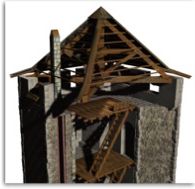 |