|



 The Castle
The Castle
>
The Keep
> The
Defense
> Virtual
Tour
 The
South Gate The
South Gate
> Construction
> Yesterday
& Today
 Nowadays
Nowadays




|
 |
The
Gate House
 The tower is equipped with two large wooden gates in front and
one portcullis at the back. The guard room above the gate is
made of bricks, which was quite common in Dauphiné at that
time although stone supply was abundant in this mountainous
region. There is a murder
hole to throw stones on potential enemies
should they have opened the gates.
The tower is equipped with two large wooden gates in front and
one portcullis at the back. The guard room above the gate is
made of bricks, which was quite common in Dauphiné at that
time although stone supply was abundant in this mountainous
region. There is a murder
hole to throw stones on potential enemies
should they have opened the gates.
|
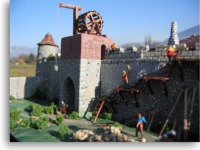
|
|
The workers
 Stonemasons, sawyers, mortar makers, blacksmiths, etc. were
necessary to build any castle.
Stonemasons, sawyers, mortar makers, blacksmiths, etc. were
necessary to build any castle.
 The white square pits are filled with limey cement, that was
made by heating chalk.
The white square pits are filled with limey cement, that was
made by heating chalk.
 All workers will be displayed when the scale model will be
finished.
All workers will be displayed when the scale model will be
finished.
|
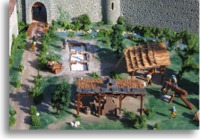
|
|
The Bridge
& The Creek
 The bridge is made of oak coming from a nearby forest that was
protected by the Dauphins as the quality of these trees was
exceptional. They could only be used for castle repairs and
this very bridge.
The bridge is made of oak coming from a nearby forest that was
protected by the Dauphins as the quality of these trees was
exceptional. They could only be used for castle repairs and
this very bridge.
|
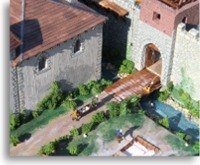
|
Building The Curtain Wall
 Wall building was financed by a special tax called "vingtain".
Later on, the wall built from this tax was given the same name. In
La Buissière; this tax was collected in 1310, 1312, 1313 and 1315.
Wall building was financed by a special tax called "vingtain".
Later on, the wall built from this tax was given the same name. In
La Buissière; this tax was collected in 1310, 1312, 1313 and 1315.
 Scaffoldings are built on both sides of the curtain.
Putlog holes designed to receive scaffoldings are left in the wall as
it is erected. This special technique is an easy way to date
an old house from the Middle Ages when its lime wash has
disappeared. Many houses in the village still bear these
putlog holes
called "trou de boulins"
Scaffoldings are built on both sides of the curtain.
Putlog holes designed to receive scaffoldings are left in the wall as
it is erected. This special technique is an easy way to date
an old house from the Middle Ages when its lime wash has
disappeared. Many houses in the village still bear these
putlog holes
called "trou de boulins"
|
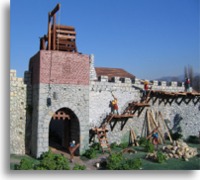
|
|
The
Tour Salvaing Manor
 This "Maison Forte" belonged to the noble family of
Slavaing that owned another manor in another village.
This "Maison Forte" belonged to the noble family of
Slavaing that owned another manor in another village.
 We know through an official document dated 1334 from Aimon 7th
de Salvaing that this house was already erected when the wall
was built.
We know through an official document dated 1334 from Aimon 7th
de Salvaing that this house was already erected when the wall
was built.
|
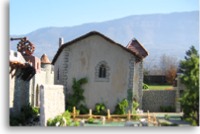
|
|